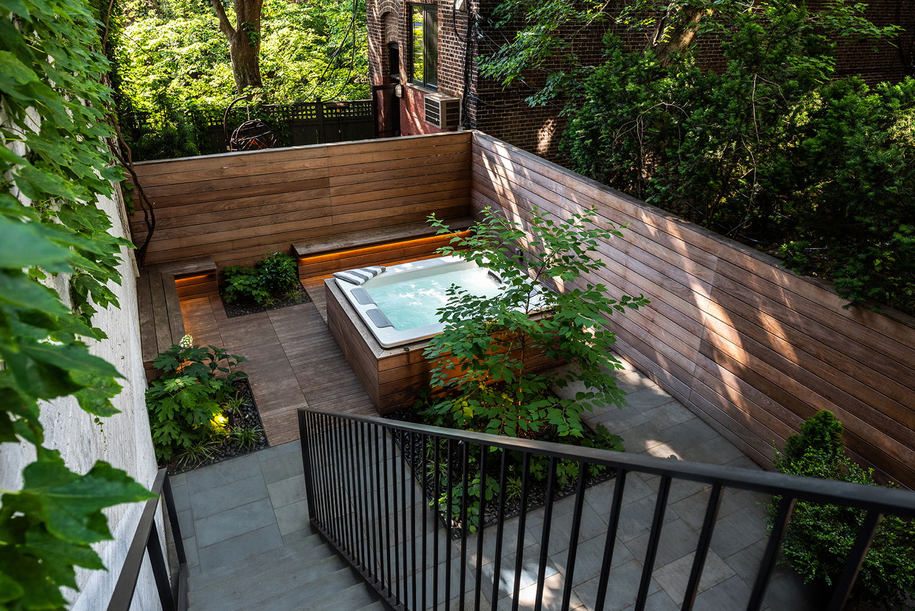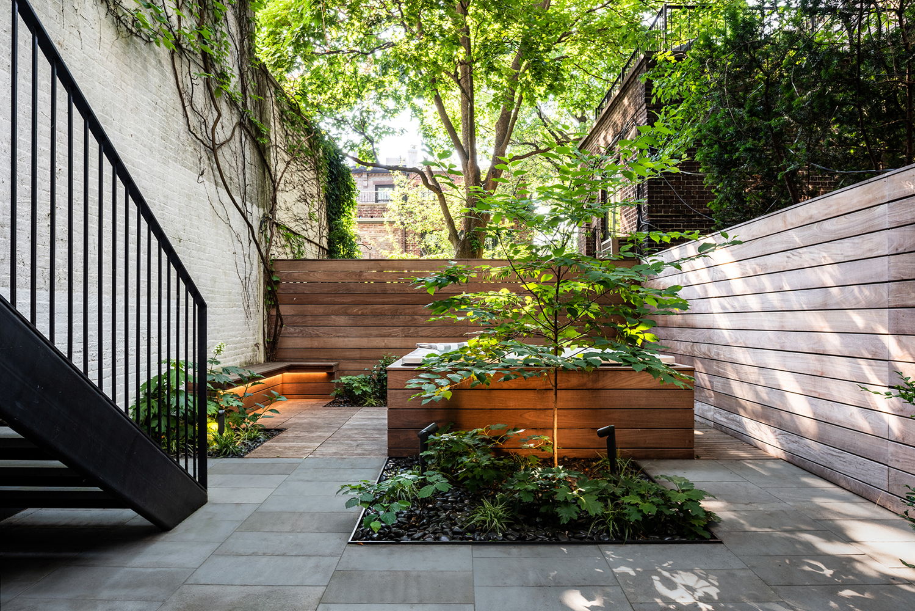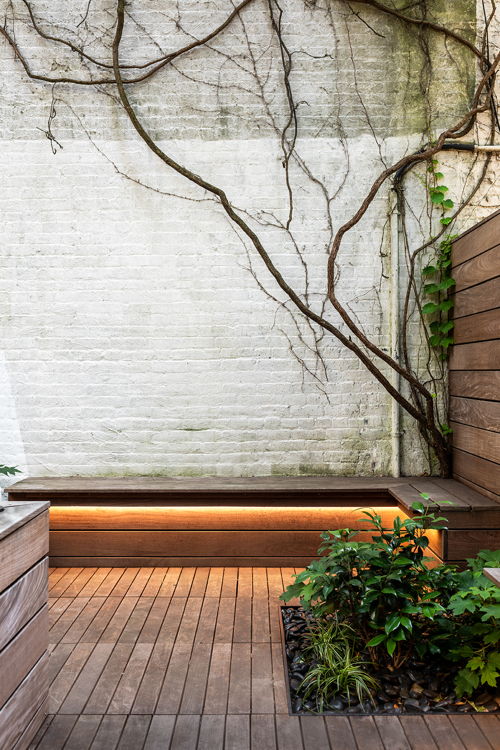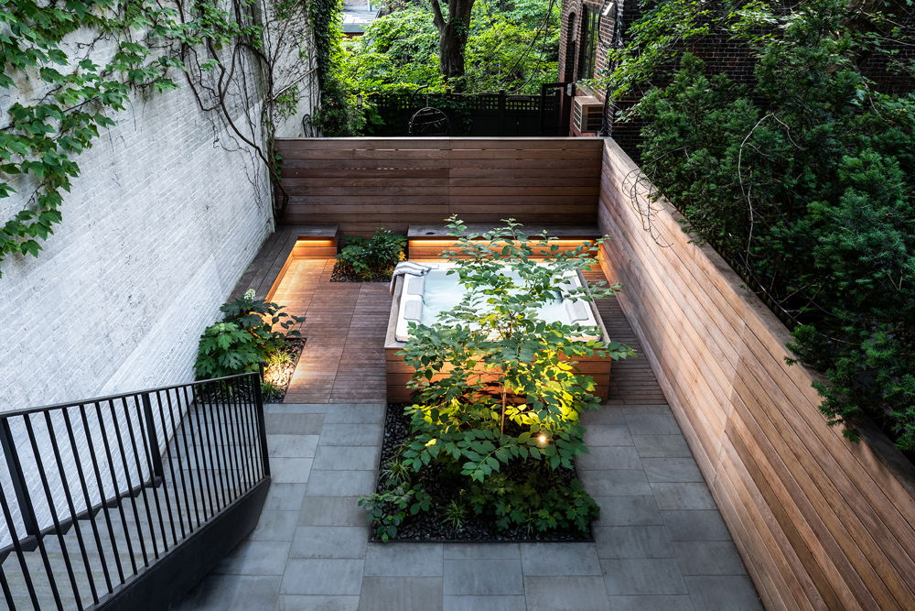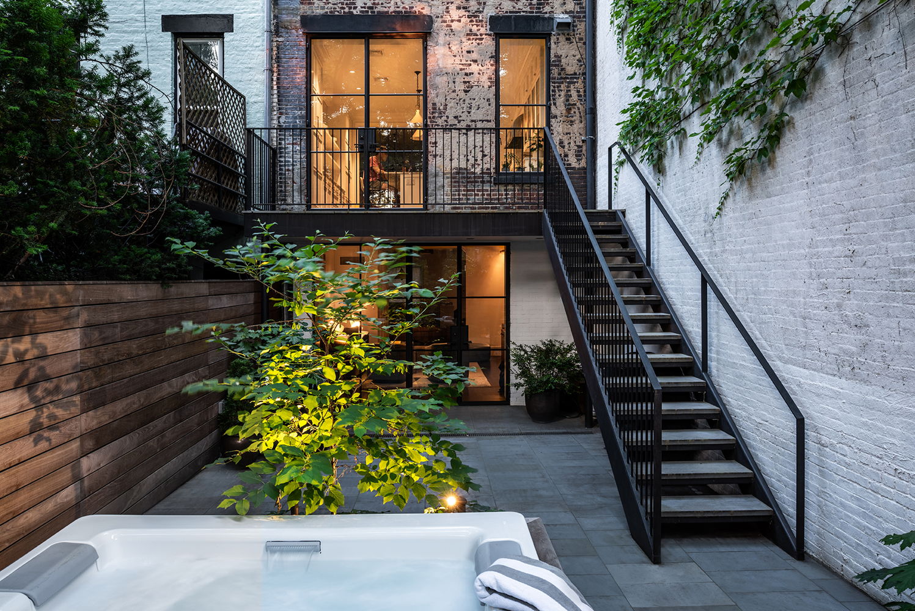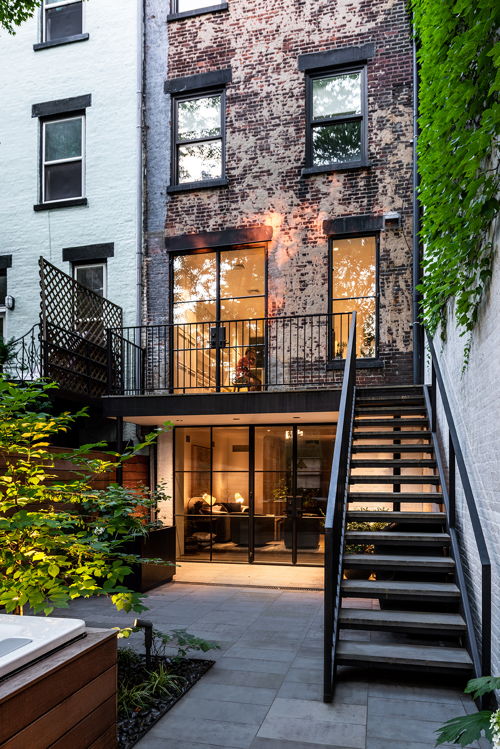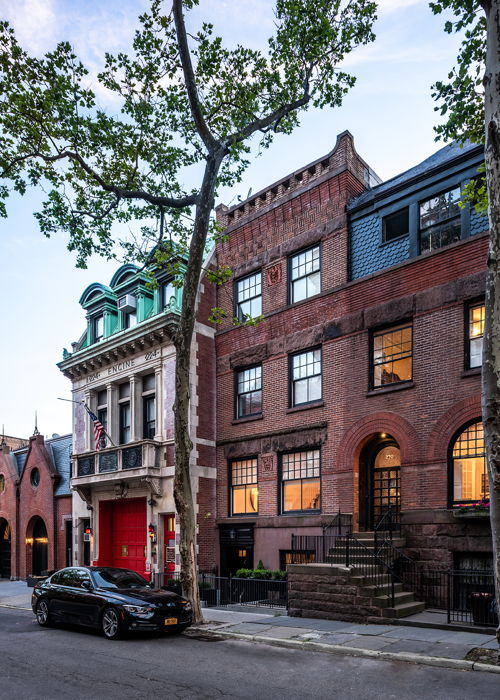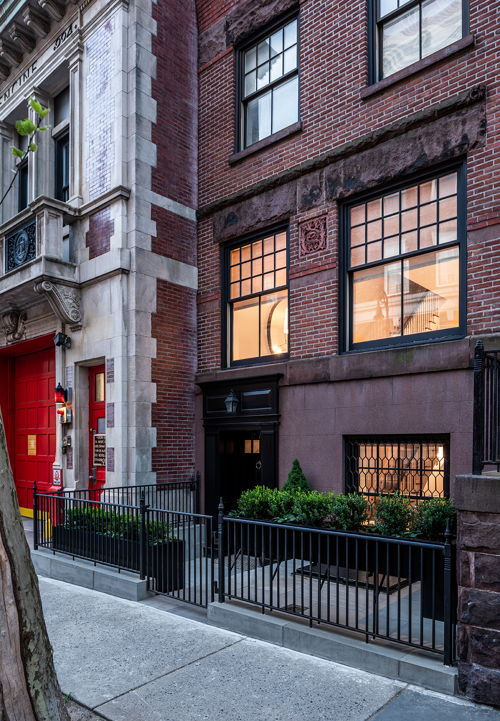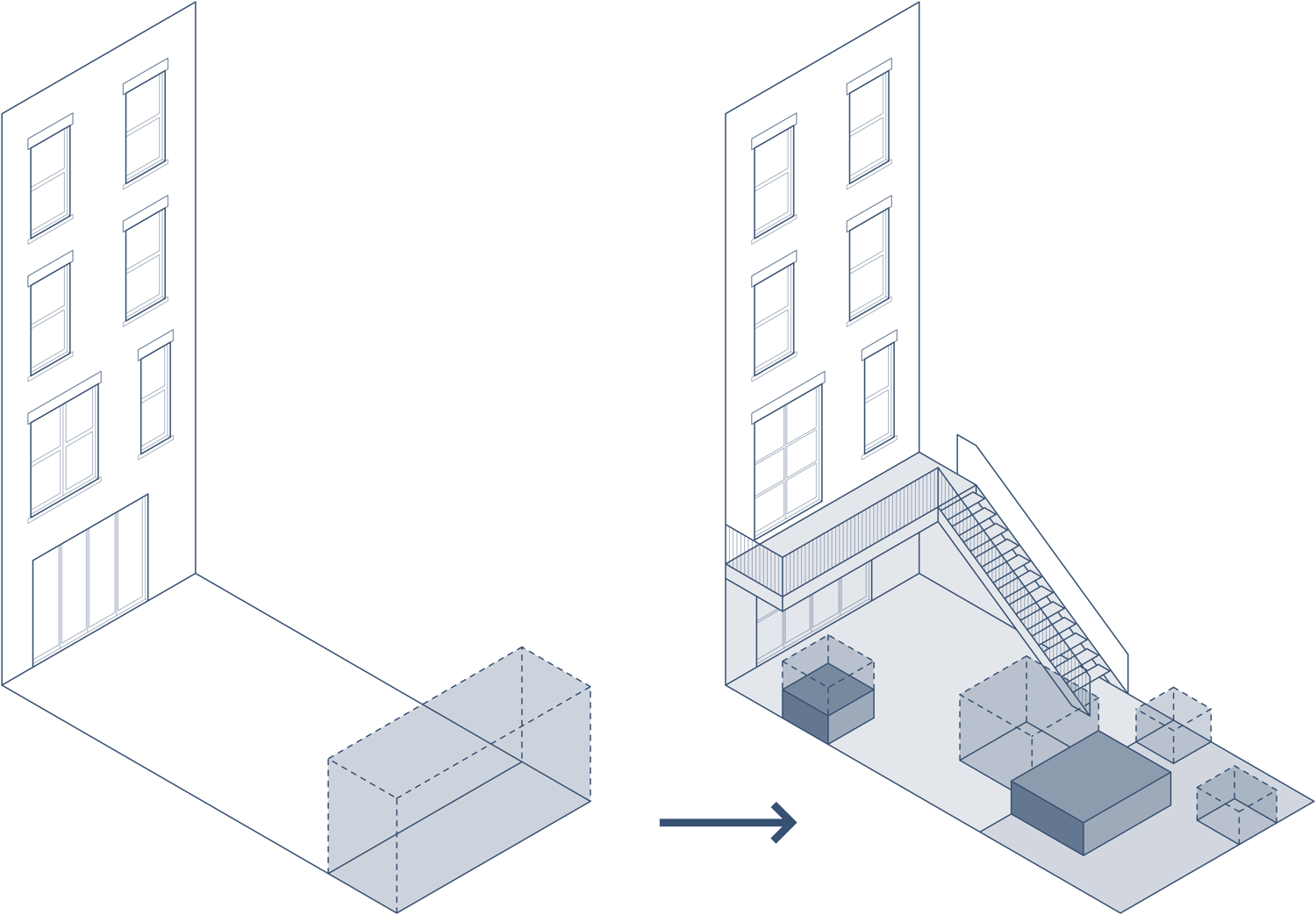Worrell Yeung Designs Garden Renovation in Brooklyn Heights
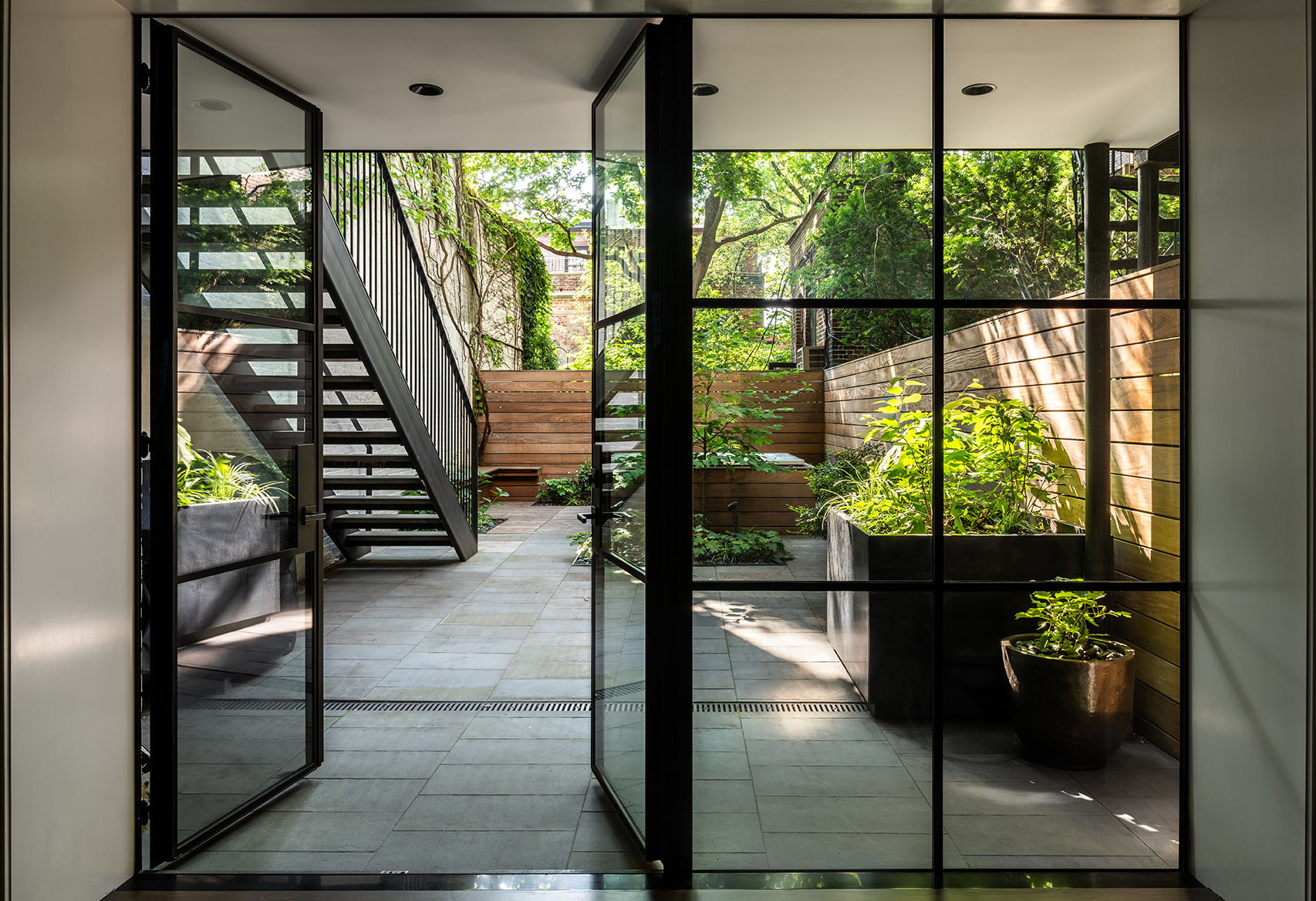
Access Full Press Kit (Including Before Photos)
NEW YORK, NY– Worrell Yeung, an NYC-based architecture office, has designed the renovation of the front and back gardens of a brownstone in a Historic Landmark District in Brooklyn Heights, NY. In addition to updating historical details and upgrading a lagging garden infrastructure, the office opened up the boundary between indoors and outdoors, letting additional light into the townhouse, and creating a rich, layered garden environment.
The existing condition of the gardens, totaling 860 square feet, were bleak and un-landscaped—and included astroturf, mosquito infestations, and water infiltration due to lack of drainage. In the front yard, Worrell Yeung reconstituted the historic forged iron fencing and gate details, adding modern contextual stone pavings and custom planters. At the rear, new enlarged steel casement windows and doors on the ground level and first floor bring additional light into the townhouse and open onto a new balcony with a new, black custom metal staircase that descends into the intimate garden below.
In keeping with their overarching architecture and design practice, several discrete but similar cubic volumes were designed to organize space within the gardens, containing plantings and a spa in the back, and waste/recycling protection in the front. “This is consistent with a lot of the interior architecture work we do, in which we deploy ‘objects’ within a space. We treated these objects like vitrines, which helped us to organize the cubic hot tub with the plantings, for example,” says Jejon Yeung, co-founder of Worrell Yeung. Instead of laying out a more traditional wall of hedges, Worrell Yeung purposefully layered multiple plant areas in the garden to achieve lushness while still maintaining privacy.
The firm also strategically layered materials to further map distinction between areas within the back garden, as well as offer visual depth from within the townhouse. Historically precedent bluestone pavers were utilized in the area of the back garden closest to the house, while ipe wood comprises the hot tub vitrine, deck, and surrounding area, including bench seating and the dividing wall with the adjacent property. Black steel in the framing of the windows and doors, as well as the railings and balustrades, define the interior/exterior boundary.
"During design, we were focused on creating a backyard oasis; a small sanctuary to escape to but with a variety of experiences within the garden. Having different spaces and scale of plantings throughout made the garden read not as a singular outdoor space, but as an open living room to be inhabited,” says Yeung.
Photography by Alan Tansey
Project Credits:
Architect: Worrell Yeung
Design Team: Max Worrell, Jejon Yeung, Beatriz de Uña Bóveda
Structural: KPFF Consulting Engineers
Garden Designer/Installer: Hannah Edmunds
Contractor: Bednarz Construction
Photography: Alan Tansey
Materials/Products:
Euroline Windows
Steel Railings and Balustrades
Bluestone Pavers
Ipe Fence, spa deck and benches
Custom black Corian planters and waste/recycling housing
Planting light fixtures by TechLighting
Plant Species:
Back Garden: Tree — Halesia ‘Jersey Belle’ Shrubs — Hydrangea quercifolia ‘Pee Wee’, Camellia ‘Kumasaka’, Fothergilla gardenii ’Suzanne’ Ground covers — Carex morrowii ‘Ice Dance’, Pachysandra
Front Garden: Shrubs — special order Buxus ‘Little Missy’ in 1 gallon containers Durable, ornamental herbaceous plant — Hosta ‘Blue Mouse Ears’
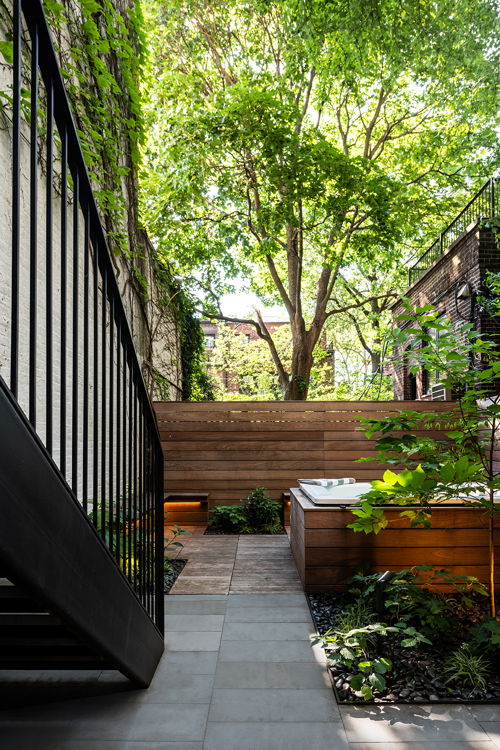 WorrellYeung_HicksStreetGarden_PhotobyAlanTansey_3
WorrellYeung_HicksStreetGarden_PhotobyAlanTansey_3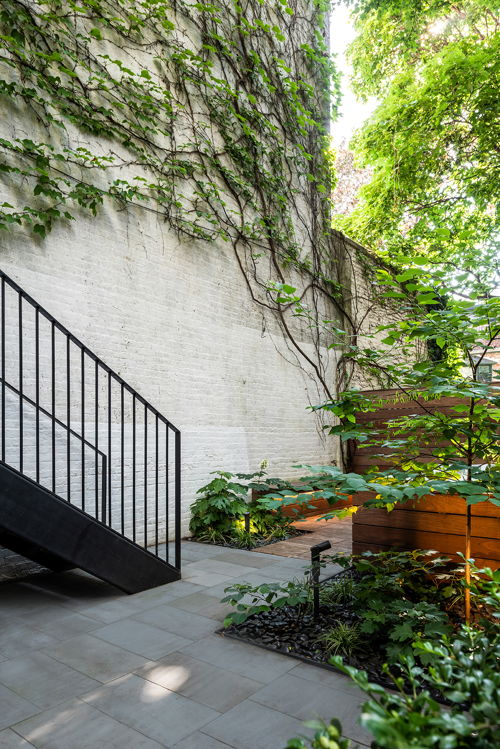 WorrellYeung_HicksStreetGarden_PhotobyAlanTansey_4
WorrellYeung_HicksStreetGarden_PhotobyAlanTansey_4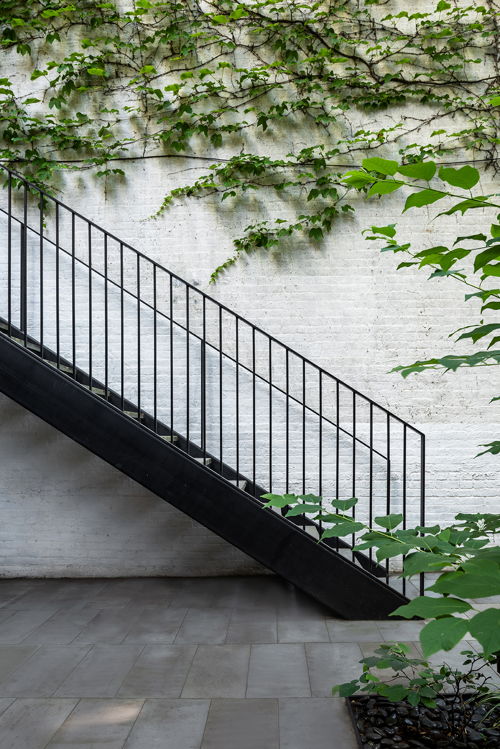 WorrellYeung_HicksStreetGarden_PhotobyAlanTansey_5
WorrellYeung_HicksStreetGarden_PhotobyAlanTansey_5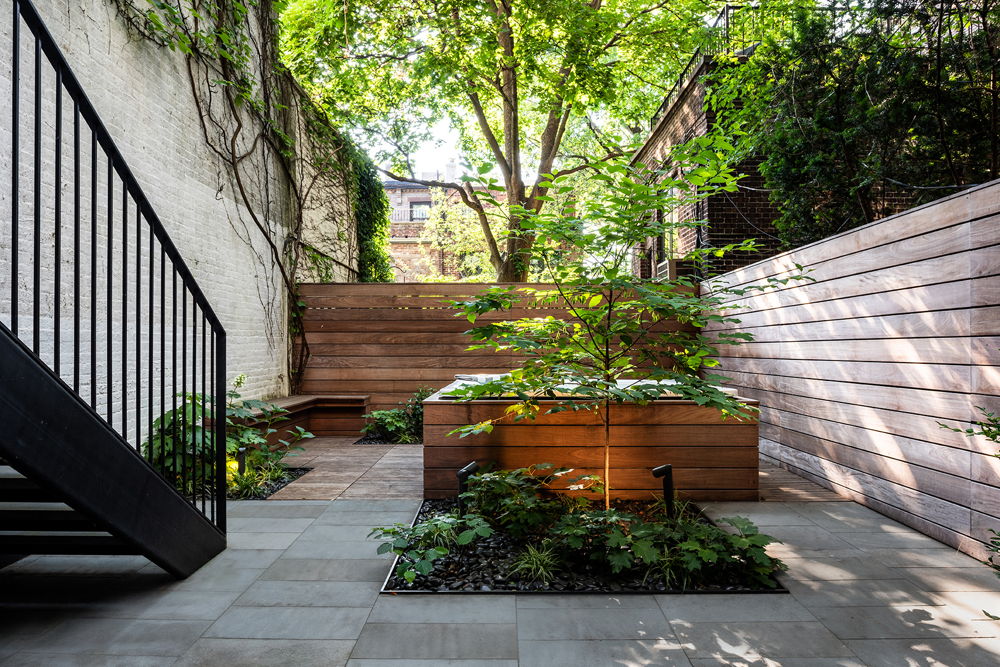 WorrellYeung_HicksStreetGarden_PhotobyAlanTansey_7
WorrellYeung_HicksStreetGarden_PhotobyAlanTansey_7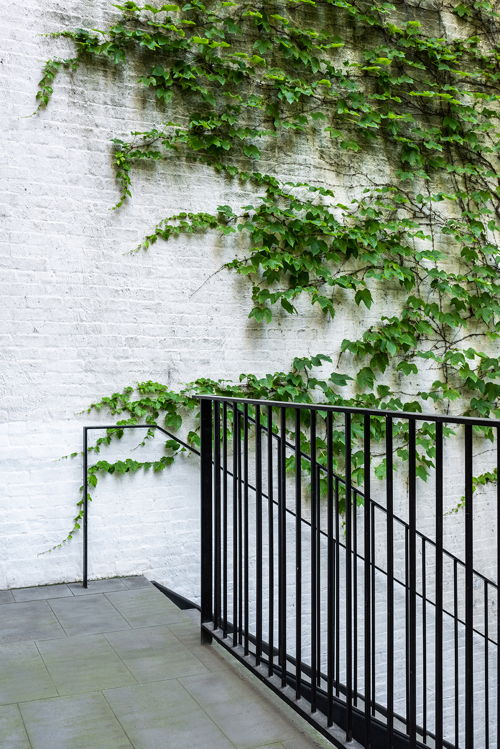 WorrellYeung_HicksStreetGarden_PhotobyAlanTansey_8
WorrellYeung_HicksStreetGarden_PhotobyAlanTansey_8

